8369 Lightening View Drive
Parker, CO 80134 — Douglas county
Price
$695,000
Sqft
4006.00 SqFt
Baths
4
Beds
4
Description
This custom build rests quaintly in The Pinery neighborhood full of towering pines, nature-filled walking paths and local schools. This four bed four bath home sits peacefully minutes from Mountain View Elementary School and in front of a green path with lots of room behind. New Roof in 2023! Step in through the front door into this beautiful home to find a large living room with exquisite brick, wood-burning fireplace and tall vaulted ceilings. The fireplace is open on the opposite side to the expansive dining room which contains built-in features, outdoor access and sits adjacent to a wet bar for easy dinner access to libations. Deeper into the home the kitchen awaits with stainless steel appliances and great outdoor views sitting across from the breakfast nook. This breakfast nook could make a fantastic main floor office. One of two primary bedrooms with an attached primary bathroom is accessible from the first floor making a perfect multi-generational opportunity. A half bath is also accessible from the first floor for guests and easy access throughout the day. Escalate to the second floor and breathe in the open family room with vaulted ceilings, lots of natural light and a wood-burning brick fireplace. Outdoor access grants a thoroughfare to a second story deck with beautiful views. A massive second floor primary bedroom and attached five-piece bath await a relaxing evening with such upgrades as two walk-in closets and tall vaulted ceiling. Descend to the finished basement to find two more bedrooms, a large bathroom with built-in storage, bathtub, expansive closet and private commode. Unfinished space contains utilities access. The two car garage has a lofted area above for additional storage and creates a great space for seasonal holiday décor or outdoor activity equipment. This house is being sold AS-IS.
Property Level and Sizes
SqFt Lot
21780.00
Lot Features
Built-in Features, Ceiling Fan(s), High Ceilings, Radon Mitigation System, Tile Counters, Walk-In Closet(s), Wet Bar
Lot Size
0.50
Basement
Finished,Partial
Common Walls
No Common Walls
Interior Details
Interior Features
Built-in Features, Ceiling Fan(s), High Ceilings, Radon Mitigation System, Tile Counters, Walk-In Closet(s), Wet Bar
Electric
Central Air
Flooring
Carpet, Wood
Cooling
Central Air
Heating
Forced Air
Fireplaces Features
Dining Room, Family Room, Living Room, Wood Burning
Utilities
Cable Available, Electricity Connected, Internet Access (Wired), Natural Gas Connected, Phone Available
Exterior Details
Features
Rain Gutters
Patio Porch Features
Deck
Water
Public
Sewer
Public Sewer
Land Details
PPA
1310000.00
Garage & Parking
Parking Spaces
2
Parking Features
Concrete
Exterior Construction
Roof
Composition
Construction Materials
Frame
Architectural Style
Traditional
Exterior Features
Rain Gutters
Builder Source
Public Records
Financial Details
PSF Total
$163.50
PSF Finished
$166.50
PSF Above Grade
$255.86
Previous Year Tax
3328.00
Year Tax
2021
Primary HOA Management Type
Professionally Managed
Primary HOA Name
Pinery HOA
Primary HOA Phone
3038418572
Primary HOA Amenities
Park,Trail(s)
Primary HOA Fees
33.00
Primary HOA Fees Frequency
Annually
Primary HOA Fees Total Annual
33.00
Location
Schools
Elementary School
Mountain View
Middle School
Sagewood
High School
Ponderosa
Walk Score®
Contact me about this property
Jeff Skolnick
RE/MAX Professionals
6020 Greenwood Plaza Boulevard
Greenwood Village, CO 80111, USA
6020 Greenwood Plaza Boulevard
Greenwood Village, CO 80111, USA
- (303) 946-3701 (Office Direct)
- (303) 946-3701 (Mobile)
- Invitation Code: start
- jeff@jeffskolnick.com
- https://JeffSkolnick.com
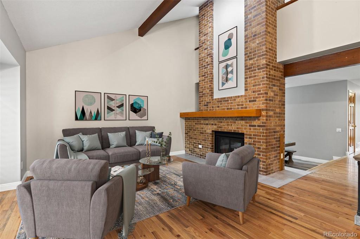
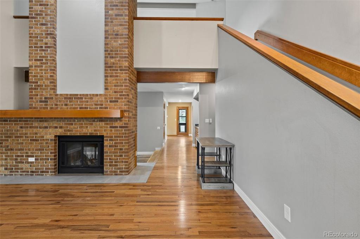
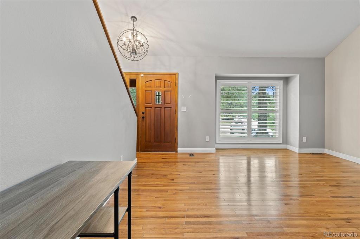
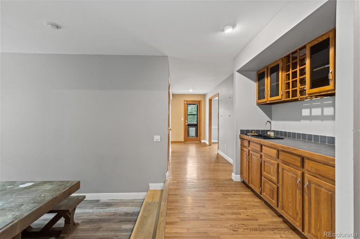
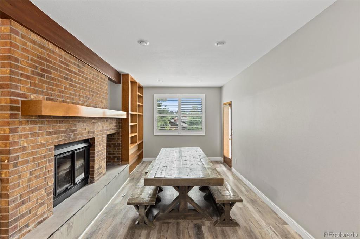
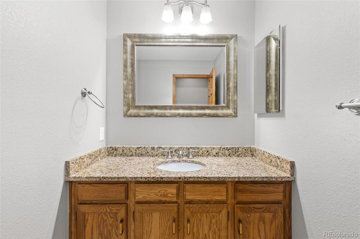
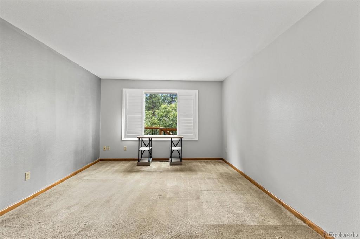
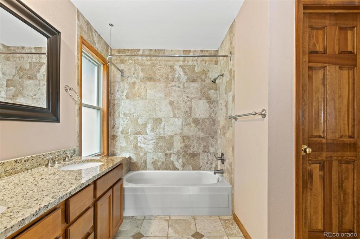
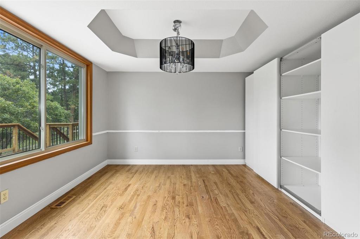
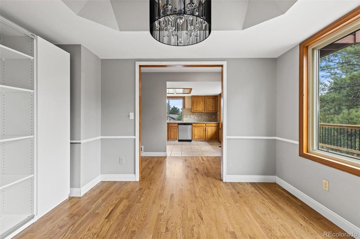
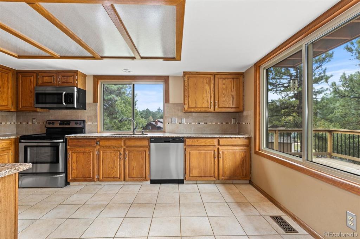
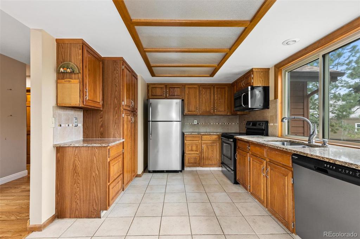
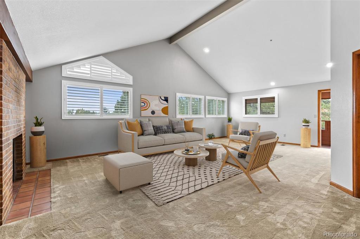
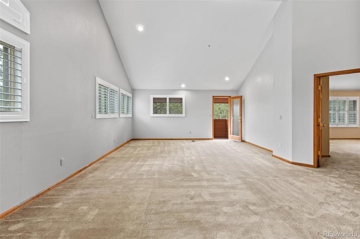
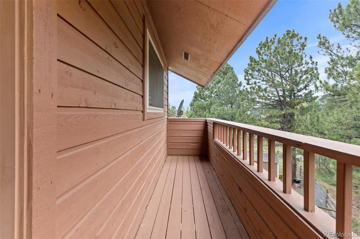
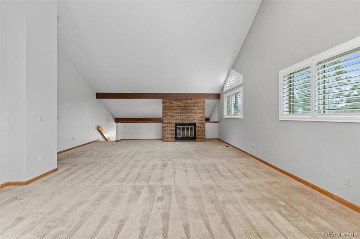
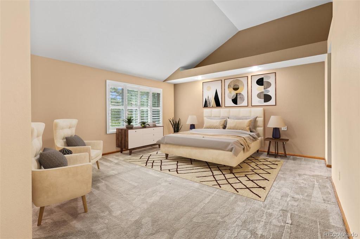
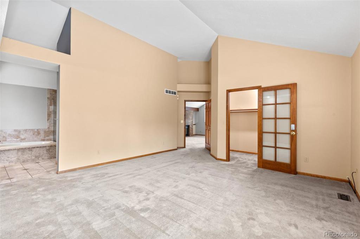
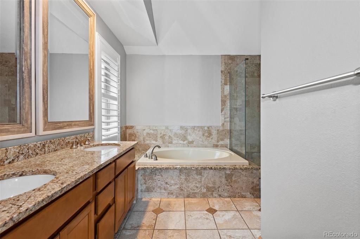
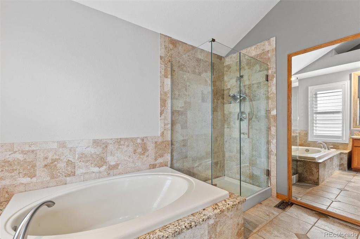
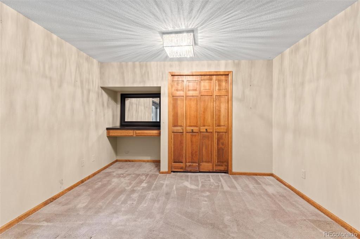
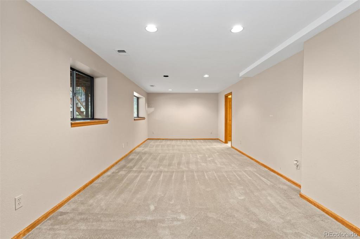
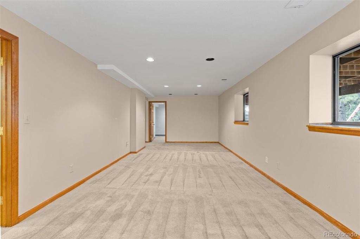
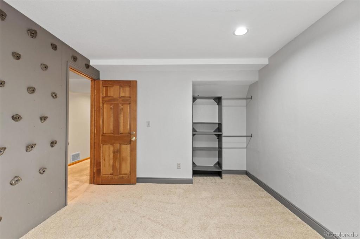
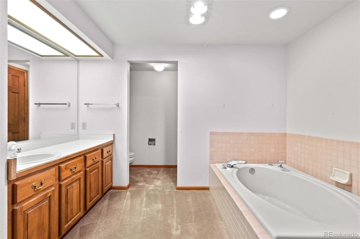
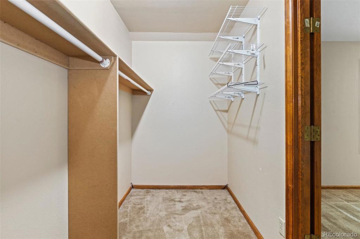
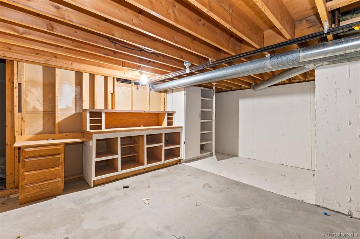
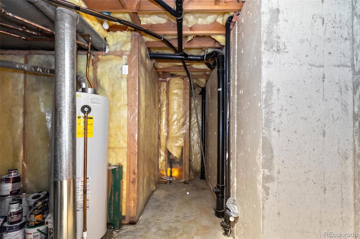
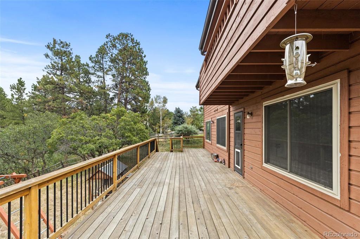
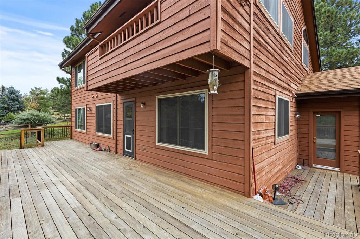
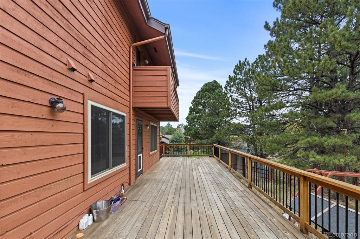
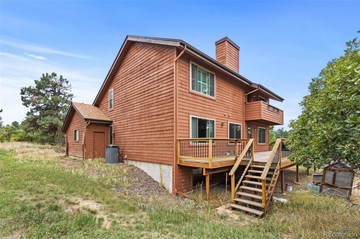
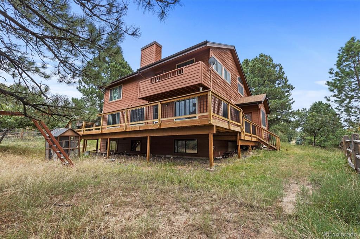
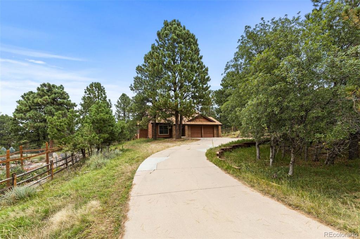
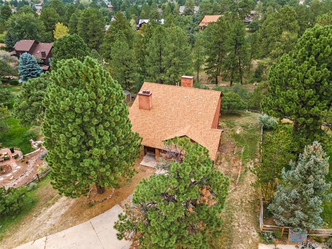
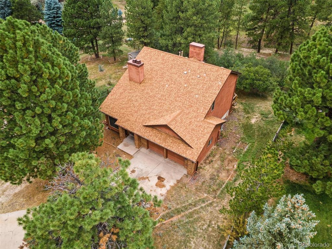
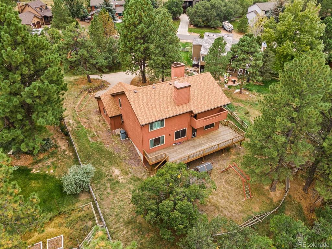
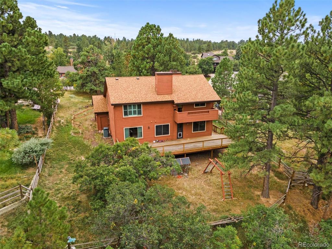
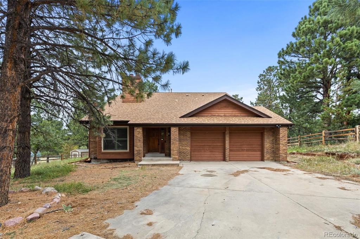
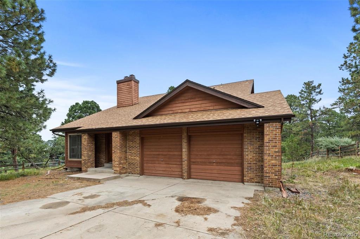


 Menu
Menu


