8304 Carriage Circle
Parker, CO 80134 — Douglas county
Price
$865,000
Sqft
4452.00 SqFt
Baths
4
Beds
5
Description
Wonderful open ranch in quiet location backing to large open space. Large remodeled kitchen features Kitchen Aide appliances, huge work island, cherry cabinets with all the upgrades, granite tops with tile backsplash and butlers pantry. Hardwood floors in the main floor areas other than bedrooms. 2 main floor decks have been rebuilt recently and the back deck has a pergola and overlooks the open space and back yard. Just down the steps from the back deck is the builtin hot tub and water feature. The 3 main floor bathrooms have been remodeled and there is abundant storage on the main floor including in the attic over the oversize garage which is 2 1/2 car size and also has a utility sink. The great room has a gas log fireplace and there are soaring vaulted ceilings and large windows to enjoy the views of the open space from the great room and eating nook. The ample dining room with bow window looks out on the trees creating privacy in the front and also has a private deck. This room could also be used as a formal living room if desired. The large powder room is close to the living areas and the bedroom areas are separated for privacy. The hall bath services the 2 secondary bedrooms and has been remodeled too. The master bedroom features a walkin closet and regular closet and the bath has double sinks, heated travertine tile floor and a beautiful shower with 3 separate shower heads. The finished walkout basement has 9' ceilings, 2 family/rec rooms, wet bar and 2 additional bedrooms with a 3/4 bath. A south facing wall of windows allows light and solar gain for the family room. There is a large storage room (11-8 x 30 approx) which could also become a home theater or workout room. The HVAC system, roof, gutters and siding are new within the last few years. There is a garden storage shed and the irrigation system features drip irrigation to the garden areas which are on a separate timer from the yard sprinkler. This home was built as the builder's own home.
Property Level and Sizes
SqFt Lot
11587.00
Lot Features
Breakfast Nook, Ceiling Fan(s), High Ceilings, Kitchen Island, Solid Surface Counters, Spa/Hot Tub, Stone Counters, Utility Sink, Vaulted Ceiling(s), Walk-In Closet(s), Wet Bar
Lot Size
0.27
Foundation Details
Concrete Perimeter
Basement
Finished,Full,Walk-Out Access
Base Ceiling Height
9-6
Interior Details
Interior Features
Breakfast Nook, Ceiling Fan(s), High Ceilings, Kitchen Island, Solid Surface Counters, Spa/Hot Tub, Stone Counters, Utility Sink, Vaulted Ceiling(s), Walk-In Closet(s), Wet Bar
Appliances
Bar Fridge, Convection Oven, Cooktop, Dishwasher, Disposal, Freezer, Gas Water Heater, Humidifier, Microwave, Range Hood, Refrigerator, Self Cleaning Oven, Wine Cooler
Laundry Features
Laundry Closet
Electric
Central Air
Flooring
Carpet, Tile, Wood
Cooling
Central Air
Heating
Forced Air
Fireplaces Features
Gas Log, Great Room
Utilities
Cable Available, Electricity Connected, Natural Gas Connected, Phone Connected
Exterior Details
Features
Balcony, Spa/Hot Tub, Water Feature
Patio Porch Features
Deck,Patio
Lot View
Meadow
Water
Public
Sewer
Public Sewer
Land Details
PPA
3203703.70
Road Frontage Type
Public Road
Road Responsibility
Public Maintained Road
Road Surface Type
Paved
Garage & Parking
Parking Spaces
1
Parking Features
Concrete
Exterior Construction
Roof
Architectural Shingles
Construction Materials
Brick, Cedar
Architectural Style
Contemporary
Exterior Features
Balcony, Spa/Hot Tub, Water Feature
Window Features
Bay Window(s), Double Pane Windows, Skylight(s), Window Coverings
Security Features
Carbon Monoxide Detector(s),Smoke Detector(s)
Builder Name 1
Other
Builder Name 2
Kopasz Custom Homes
Builder Source
Public Records
Financial Details
PSF Total
$194.29
PSF Finished
$210.87
PSF Above Grade
$388.59
Previous Year Tax
2371.00
Year Tax
2021
Primary HOA Management Type
Self Managed
Primary HOA Name
The Pinery
Primary HOA Phone
303-841-8572
Primary HOA Amenities
Trail(s)
Primary HOA Fees
8.25
Primary HOA Fees Frequency
Quarterly
Primary HOA Fees Total Annual
33.00
Location
Schools
Elementary School
Mountain View
Middle School
Sagewood
High School
Ponderosa
Walk Score®
Contact me about this property
Jeff Skolnick
RE/MAX Professionals
6020 Greenwood Plaza Boulevard
Greenwood Village, CO 80111, USA
6020 Greenwood Plaza Boulevard
Greenwood Village, CO 80111, USA
- (303) 946-3701 (Office Direct)
- (303) 946-3701 (Mobile)
- Invitation Code: start
- jeff@jeffskolnick.com
- https://JeffSkolnick.com
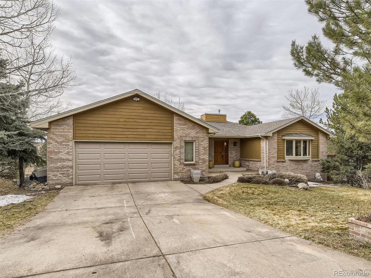
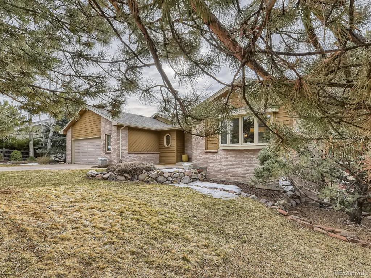
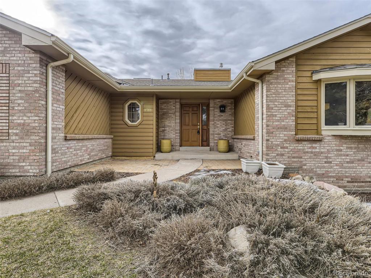
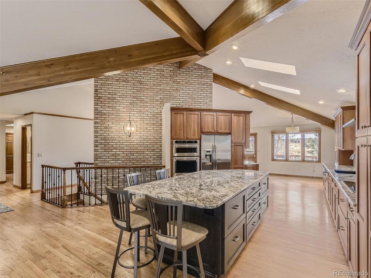
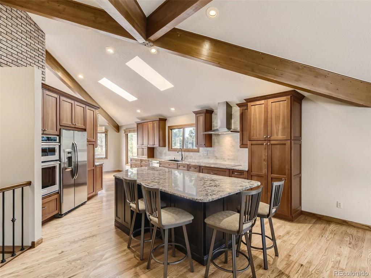
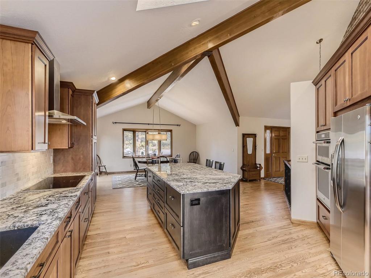
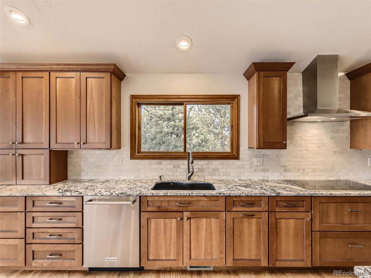
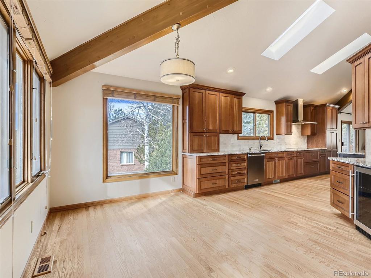
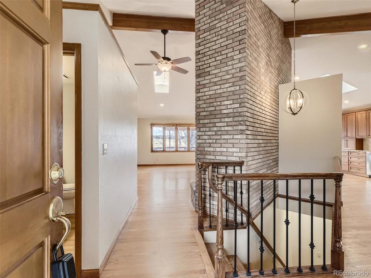
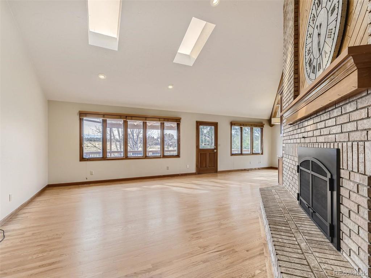
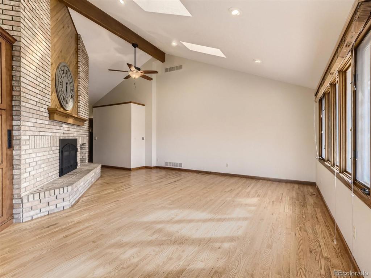
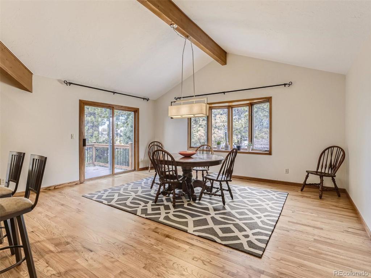
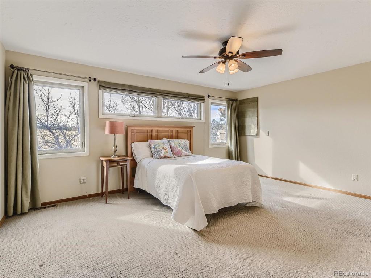
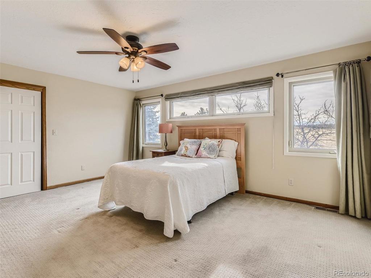
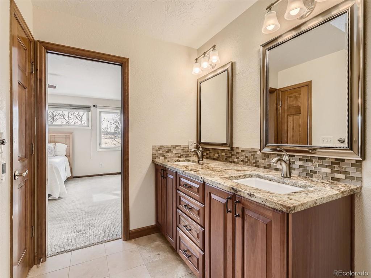
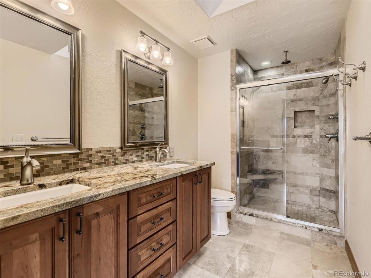
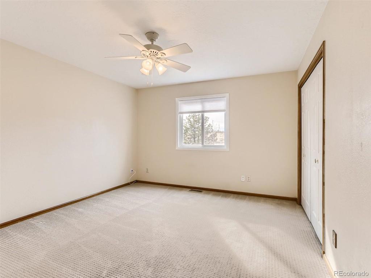
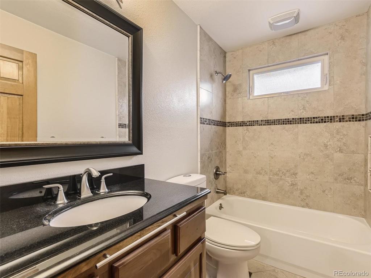
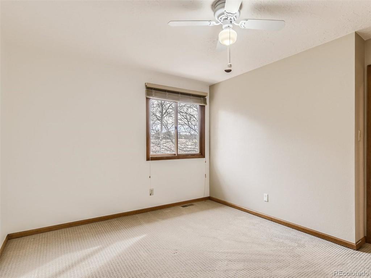
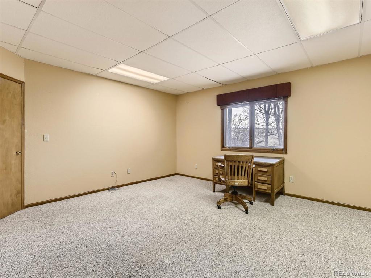
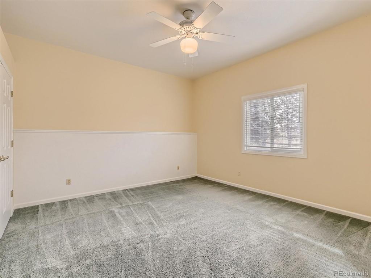
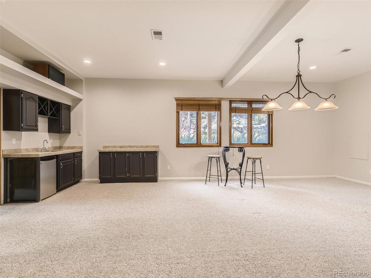
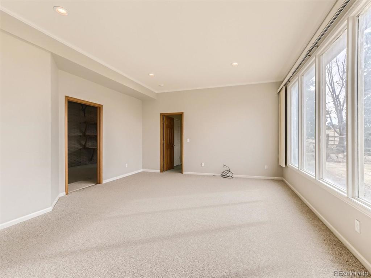
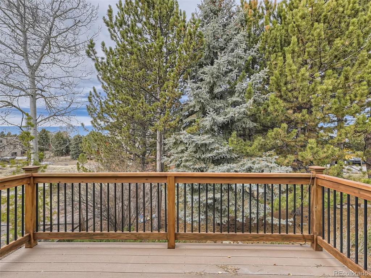
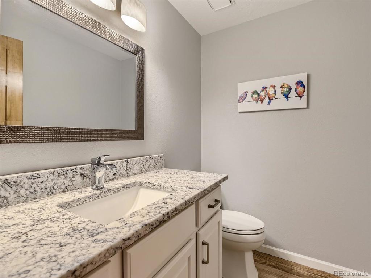
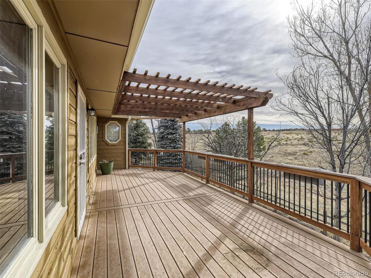
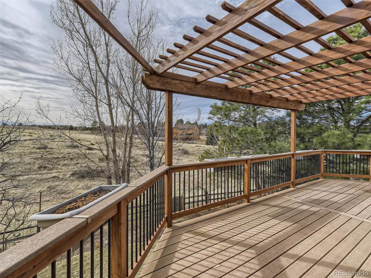
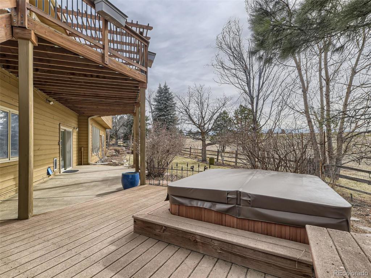
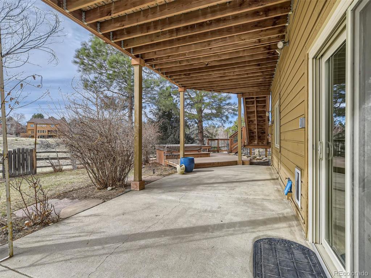
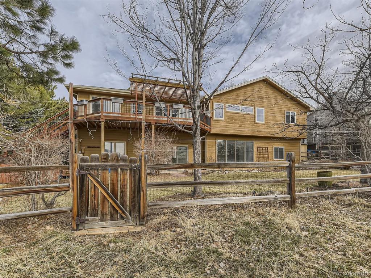
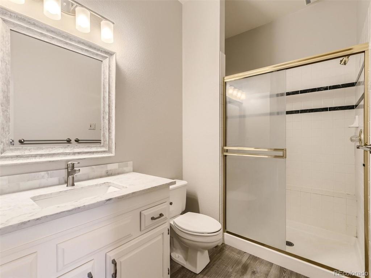
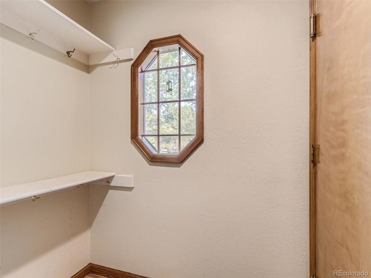


 Menu
Menu


