8140 Lakeshore Drive
Parker, CO 80134 — Douglas county
Price
$699,900
Sqft
3345.00 SqFt
Baths
4
Beds
5
Description
Located in the highly sought after Pinery! Move-in ready! Walkout Ranch 5 beds, 4 baths, 2 car garage. This home boasts open concept living upstairs and downstairs perfect for entertaining inside or outside on the two decks and lower patio. The foyer opens into a great room with windows that bring the outside in. The living, dining and kitchen are connected. The chef’s kitchen has an island, stainless steel appliances and granite countertop. The gas fireplace is double sided w/shiplap. There is a closet, powder bath and spacious laundry room just off the garage. The master is spacious, has large wall closets, updated ensuite w/marble counters and opens to upper deck. The hallway bath is updated and adjacent to the two secondary beds. Downstairs is a large walkout basement with media room, game table area and large unfinished area for a shop/crafts and storage. There are 2 non-conforming basement bedrooms. One has a large closet and ensuite bath. The second is also spacious and has a built-in office nook. Just off the media room is a glass slider that opens onto a lower deck with a hot tub. Sounded by trees, this lot offers privacy with wildlife visitors (deer). Property has been well loved, maintained and updated over the years. Property is part of an HOA with a $33/annual fee. The Pinery neighborhood offers miles of walking trails, nature and ample wildlife viewing. The Pinery Country Club, which is a separate membership, features 27 holes of golf, three pools, indoor/outdoor tennis courts, clubhouse and fitness center. This listing is a corporate relocation. Buyer will need to sign relocation documents and disclosures. Response time with an offer will take longer as well. Contact listing agent for details.Information provided herein is from sources deemed reliable but not guaranteed and is provided without the intention that any buyer rely upon it. Listing Broker takes no responsibility for its accuracy and all information must be independently verified by buyers.
Property Level and Sizes
SqFt Lot
10193.00
Lot Features
Ceiling Fan(s), Eat-in Kitchen, Entrance Foyer, Five Piece Bath, Granite Counters, Kitchen Island, Open Floorplan, Pantry, Primary Suite, Walk-In Closet(s)
Lot Size
0.23
Foundation Details
Slab
Basement
Bath/Stubbed,Finished,Full,Walk-Out Access
Interior Details
Interior Features
Ceiling Fan(s), Eat-in Kitchen, Entrance Foyer, Five Piece Bath, Granite Counters, Kitchen Island, Open Floorplan, Pantry, Primary Suite, Walk-In Closet(s)
Appliances
Dishwasher, Dryer, Range, Refrigerator, Washer
Electric
Central Air
Flooring
Carpet, Tile, Wood
Cooling
Central Air
Heating
Forced Air, Natural Gas
Fireplaces Features
Living Room
Utilities
Electricity Connected, Natural Gas Connected
Exterior Details
Features
Lighting, Private Yard, Spa/Hot Tub
Patio Porch Features
Deck,Patio
Water
Public
Sewer
Public Sewer
Land Details
PPA
3104347.83
Road Frontage Type
Public Road
Road Surface Type
Paved
Garage & Parking
Parking Spaces
1
Parking Features
Concrete
Exterior Construction
Roof
Composition
Construction Materials
Brick, Frame
Architectural Style
Contemporary
Exterior Features
Lighting, Private Yard, Spa/Hot Tub
Window Features
Double Pane Windows
Financial Details
PSF Total
$213.45
PSF Finished
$219.69
PSF Above Grade
$437.50
Previous Year Tax
2969.00
Year Tax
2021
Primary HOA Management Type
Professionally Managed
Primary HOA Name
The Pinery
Primary HOA Phone
303-841-8572
Primary HOA Website
http://www.pinery.org/
Primary HOA Fees
33.00
Primary HOA Fees Frequency
Annually
Primary HOA Fees Total Annual
33.00
Location
Schools
Elementary School
Northeast
Middle School
Sagewood
High School
Ponderosa
Walk Score®
Contact me about this property
Jeff Skolnick
RE/MAX Professionals
6020 Greenwood Plaza Boulevard
Greenwood Village, CO 80111, USA
6020 Greenwood Plaza Boulevard
Greenwood Village, CO 80111, USA
- (303) 946-3701 (Office Direct)
- (303) 946-3701 (Mobile)
- Invitation Code: start
- jeff@jeffskolnick.com
- https://JeffSkolnick.com
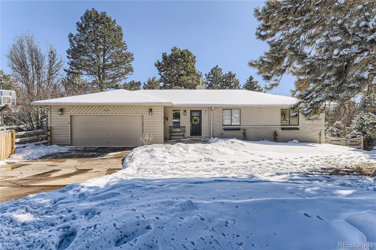
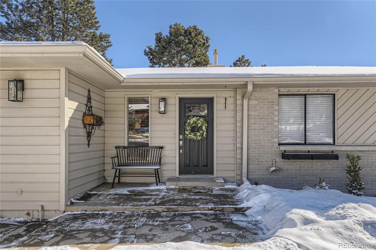
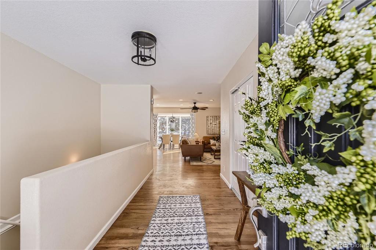
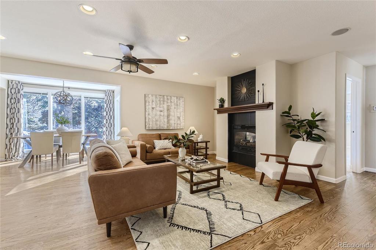
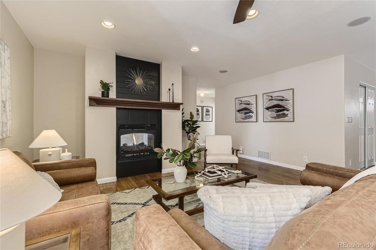
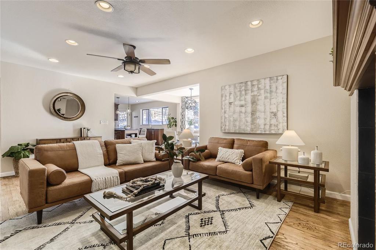
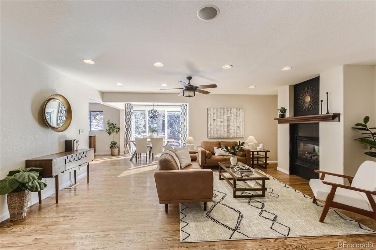
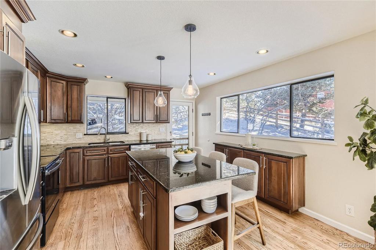
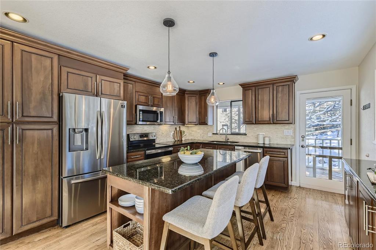
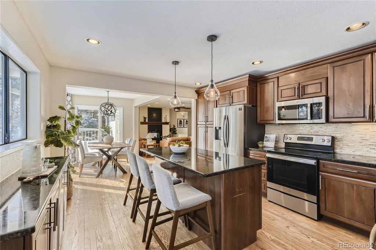
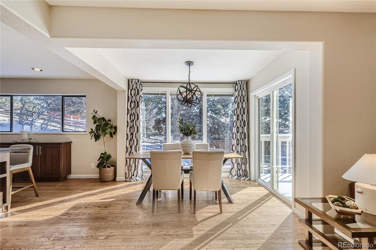
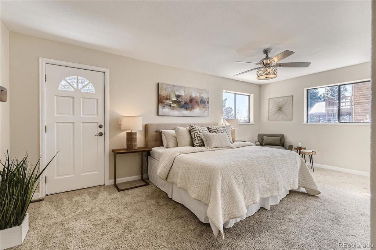
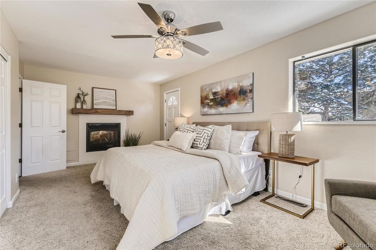
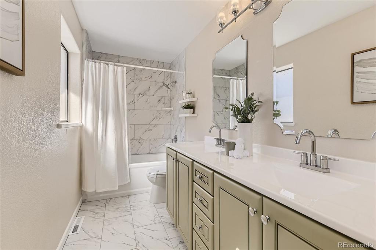
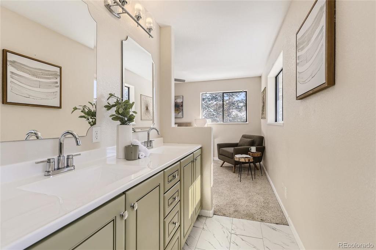
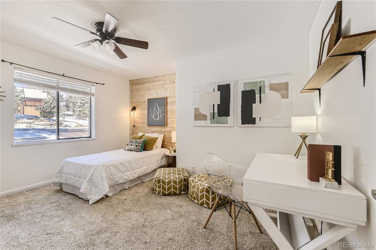
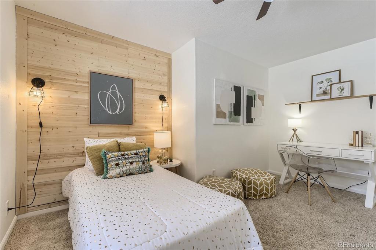
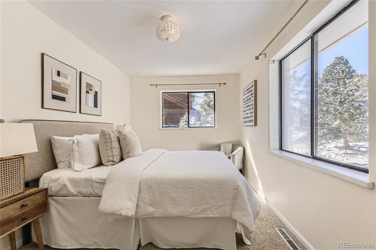
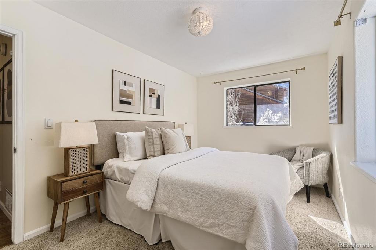
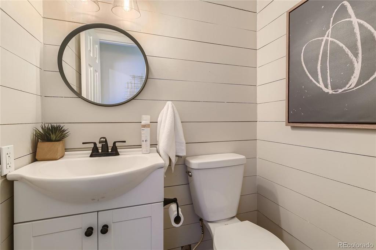
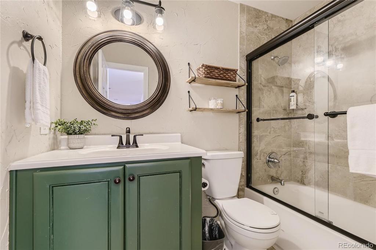
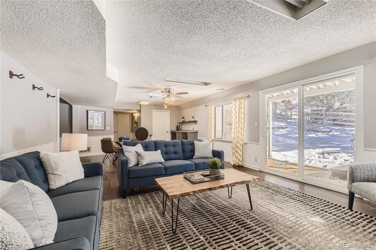
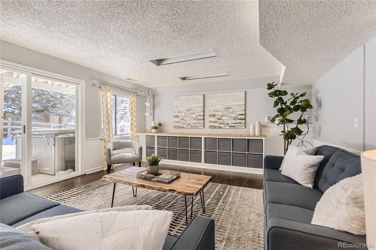
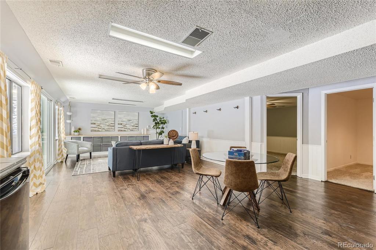
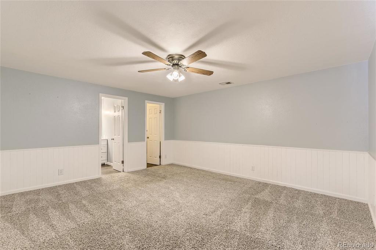
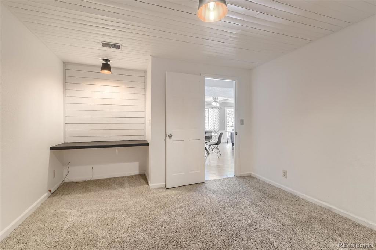
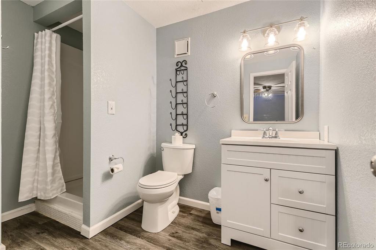
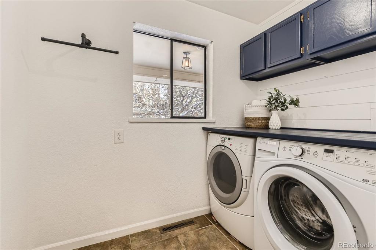
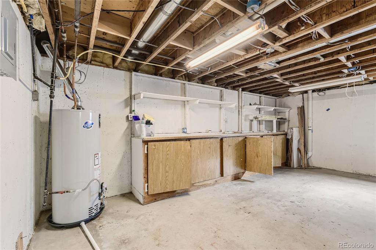
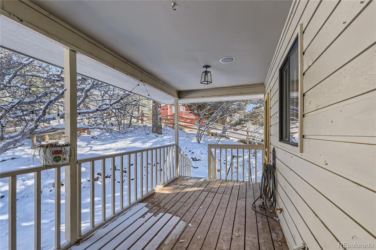
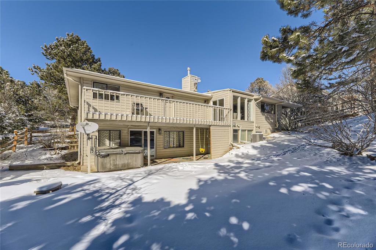
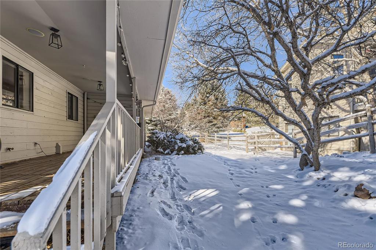
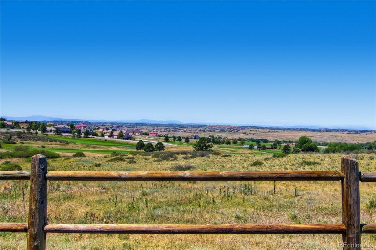
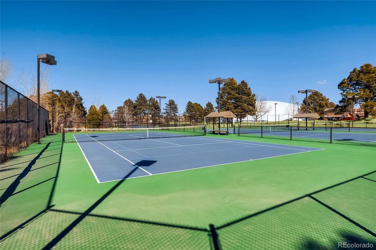
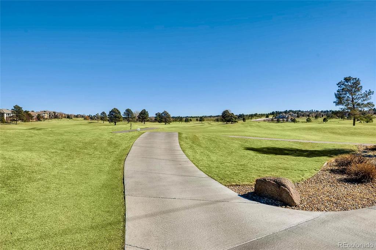
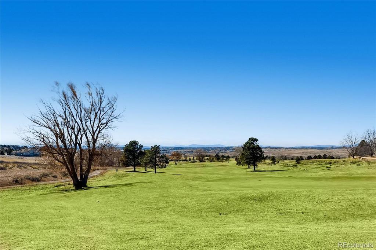
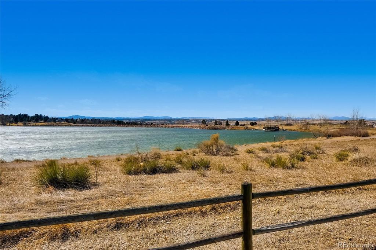
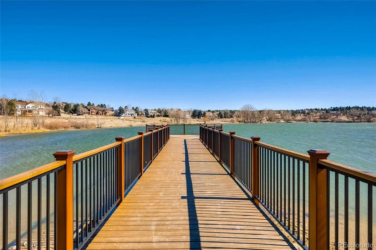
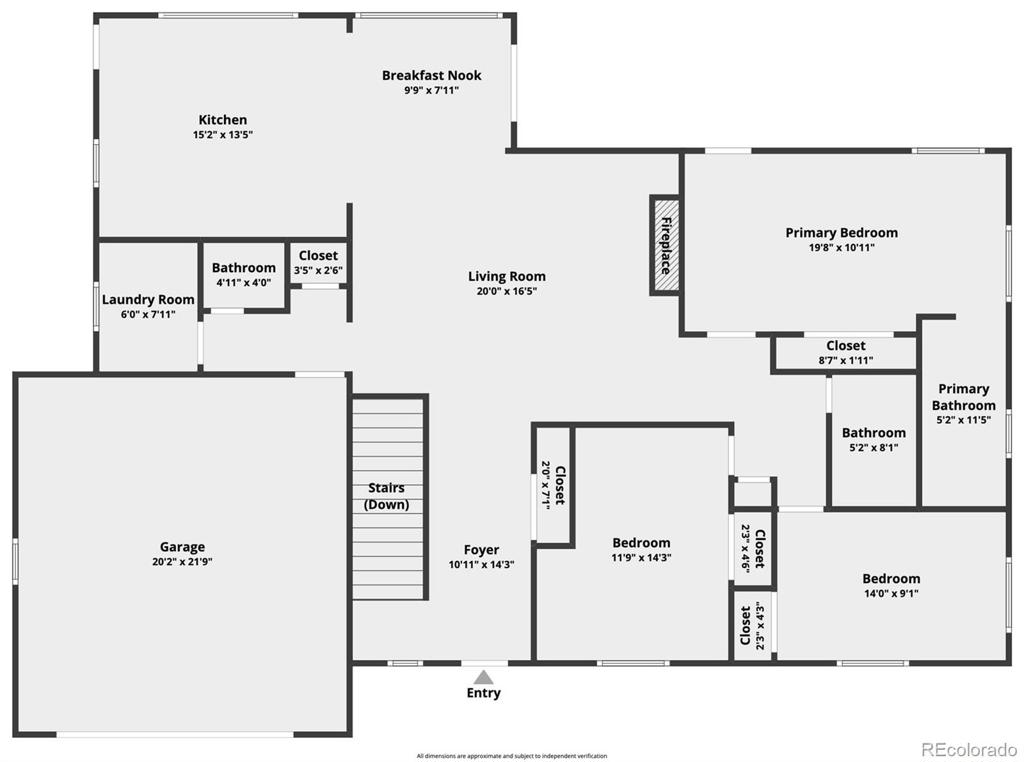
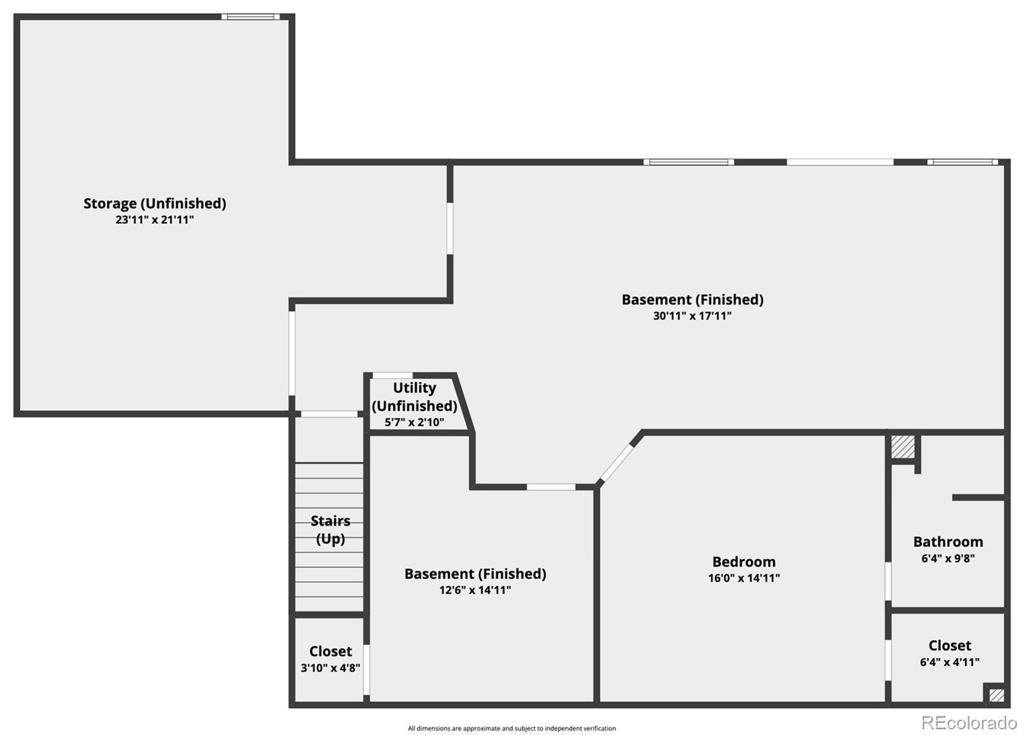


 Menu
Menu


