7256 Windwood Way
Parker, CO 80134 — Douglas county
Price
$759,900
Sqft
3548.00 SqFt
Baths
4
Beds
4
Description
Super Buy in The Pinery! Over 3,500 SQ/FT 2-STORY with an Upper Primary Suite OUTDOOR BALCONY Facing the GOLF Course! Featuring a Very Open Floor plan*Large Kitchen with Central Island*Slab Granite Countertops*Full Tile Backsplash and Spacious Pantry. Enjoys a Nicely Remodeled Primary Bath and Walk-in Shower + Large Guest Room also w/Golf Course Views! Other Highlights Include: Floor-to-Ceiling Brick Fireplace*Convenient Upper Laundry*Upstairs In-Home Study*Finished Basement w/Large Rec. Room, Guest Room, Bathroom and Storage Room*Upgraded Roof (approx) 3yrs and Furnace (approx) 1yr*Water Softening System*Whole Home Humidifier*Rich Wide Plank Flooring*Sky Lights*Nice Paneled Doors*Whole House Attic Fan*Large Dog Run*Wet Bar/Butlers Pantry*Over-Sized Deep Garage*Front and Back Sprinkler System and Large Trex Deck. Very Close to Historic Old Town Parker and Easy Access to Loads of Restaurants and Shops! Don't Miss Out on This Pinery Golf Course View Estate. ***The information presented in this listing is considered reliable; however, accuracy is not guaranteed. Buyers are strongly advised and bear the responsibility to independently verify all details, including but not limited to square footage, lot size, taxes, utilities, features, upgrades and their installation dates, applicable work permits, zoning requirements, and any specific use considerations. Buyers should conduct their own thorough investigation of all information, including, without limitation, research of local, city, county, and public records, and should seek the advice of appropriate professionals as necessary.
Property Level and Sizes
SqFt Lot
14985.00
Lot Features
Ceiling Fan(s), Eat-in Kitchen, Entrance Foyer, Granite Counters, High Ceilings, High Speed Internet, Kitchen Island, Open Floorplan, Pantry, Primary Suite, Radon Mitigation System, Vaulted Ceiling(s), Walk-In Closet(s), Wet Bar
Lot Size
0.34
Foundation Details
Slab
Basement
Finished
Interior Details
Interior Features
Ceiling Fan(s), Eat-in Kitchen, Entrance Foyer, Granite Counters, High Ceilings, High Speed Internet, Kitchen Island, Open Floorplan, Pantry, Primary Suite, Radon Mitigation System, Vaulted Ceiling(s), Walk-In Closet(s), Wet Bar
Appliances
Cooktop, Dishwasher, Disposal, Double Oven, Dryer, Humidifier, Microwave, Refrigerator, Washer, Water Softener
Electric
Attic Fan, Central Air
Flooring
Carpet, Tile, Wood
Cooling
Attic Fan, Central Air
Heating
Forced Air
Fireplaces Features
Wood Burning
Utilities
Electricity Connected, Natural Gas Connected
Exterior Details
Features
Dog Run, Private Yard
Lot View
Golf Course, Mountain(s)
Sewer
Public Sewer
Land Details
Road Frontage Type
Public
Road Responsibility
Public Maintained Road
Road Surface Type
Paved
Garage & Parking
Parking Features
Oversized
Exterior Construction
Roof
Composition
Construction Materials
Brick, Frame, Wood Siding
Exterior Features
Dog Run, Private Yard
Window Features
Double Pane Windows, Window Coverings
Security Features
Carbon Monoxide Detector(s), Smoke Detector(s)
Builder Source
Public Records
Financial Details
Previous Year Tax
4048.00
Year Tax
2023
Primary HOA Name
The Pinery
Primary HOA Phone
303-841-8572
Primary HOA Fees Included
Trash
Primary HOA Fees
84.00
Primary HOA Fees Frequency
Quarterly
Location
Schools
Elementary School
Northeast
Middle School
Sagewood
High School
Ponderosa
Walk Score®
Contact me about this property
Jeff Skolnick
RE/MAX Professionals
6020 Greenwood Plaza Boulevard
Greenwood Village, CO 80111, USA
6020 Greenwood Plaza Boulevard
Greenwood Village, CO 80111, USA
- (303) 946-3701 (Office Direct)
- (303) 946-3701 (Mobile)
- Invitation Code: start
- jeff@jeffskolnick.com
- https://JeffSkolnick.com
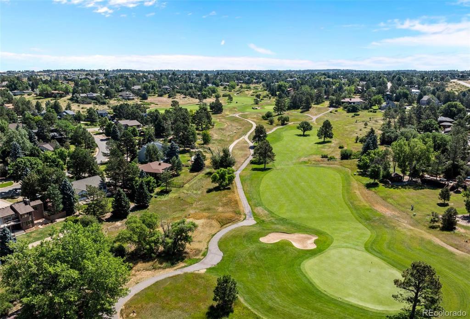
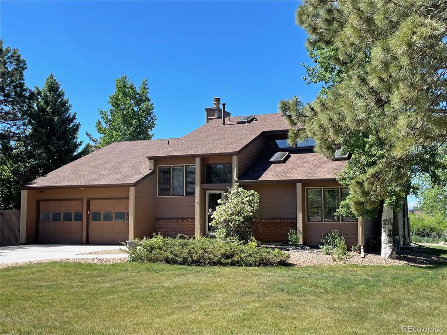
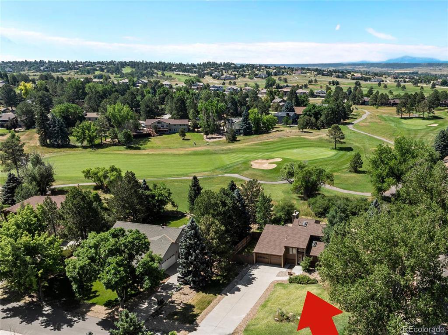
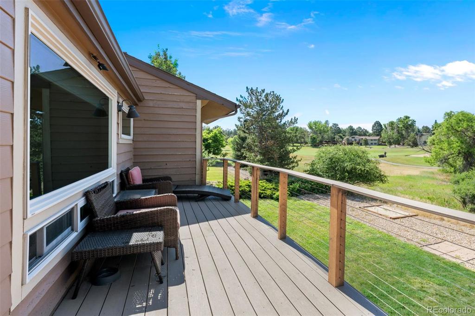
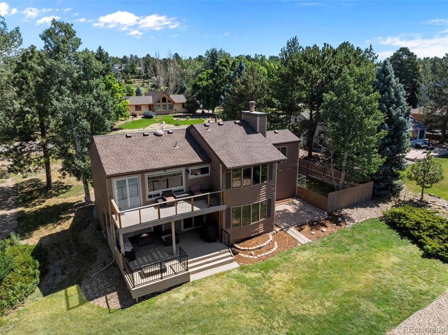
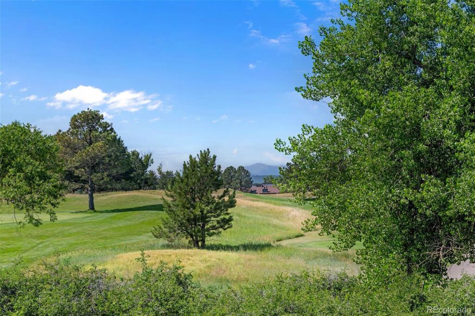
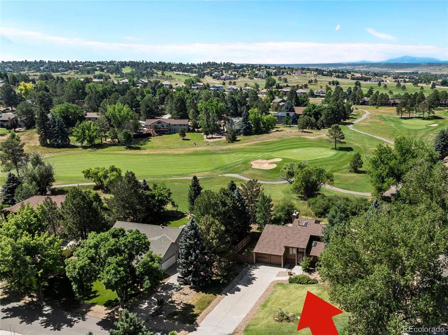
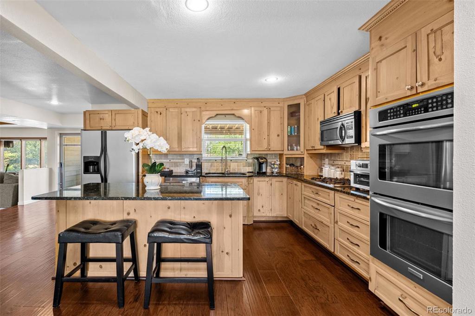
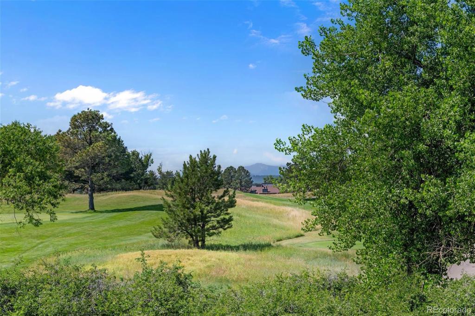
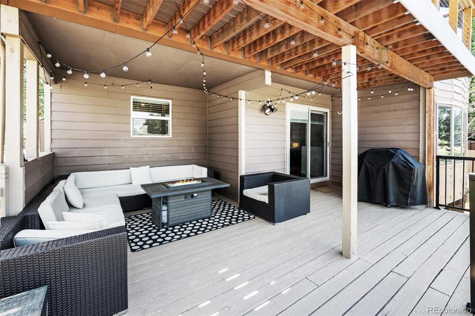
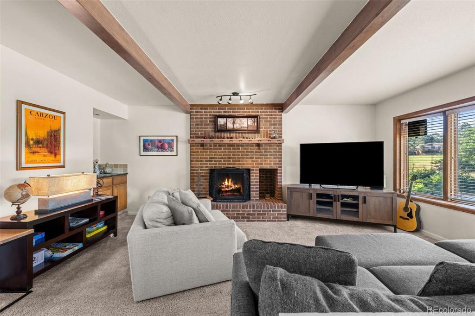
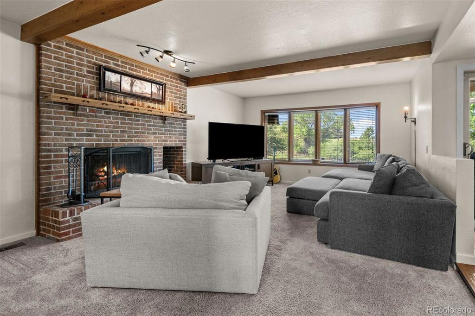
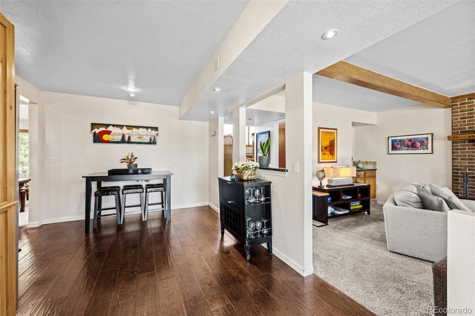
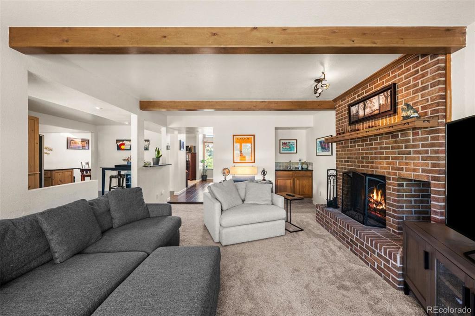
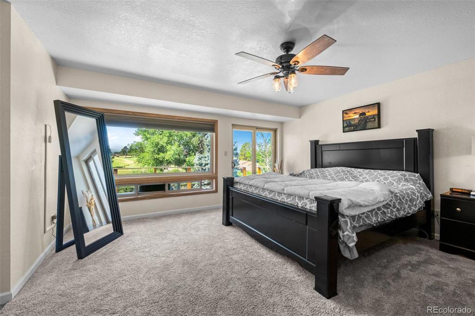
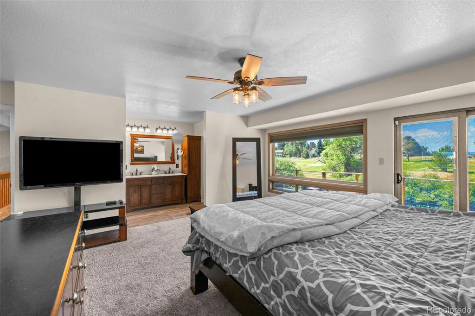
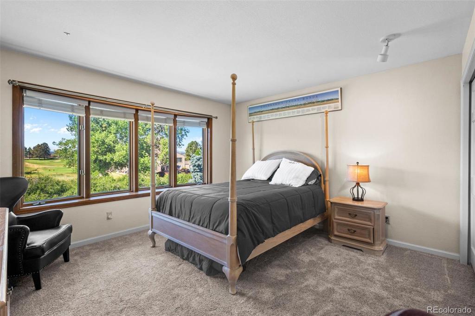
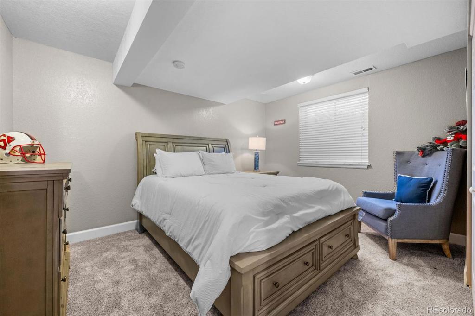
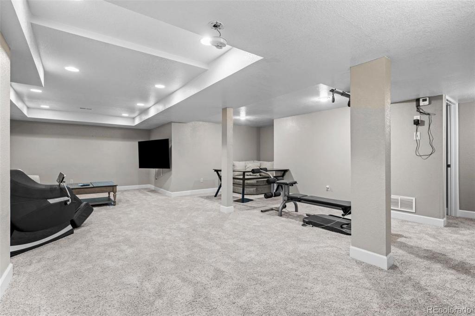
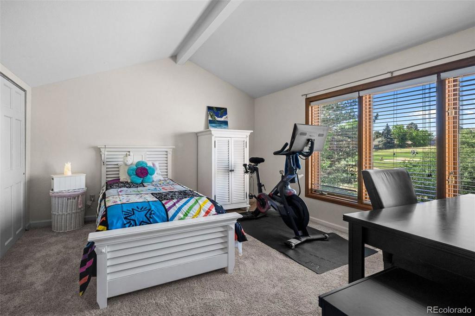
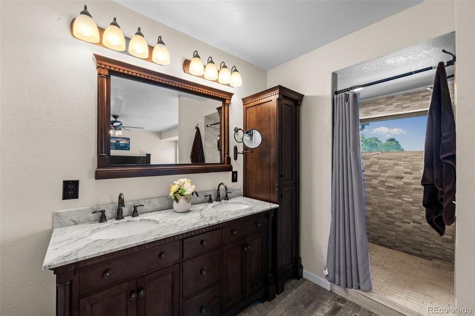
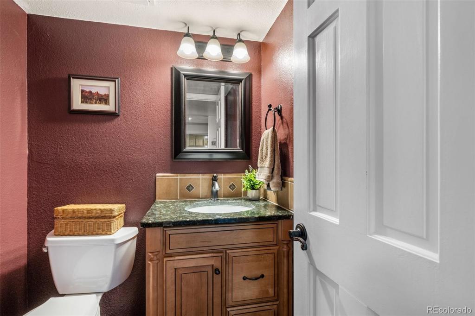
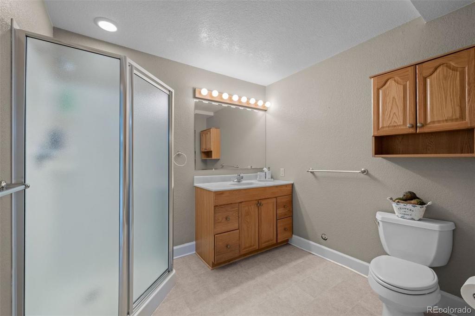


 Menu
Menu
 Schedule a Showing
Schedule a Showing

