6091 Belmont Way
Parker, CO 80134 — Douglas county
Price
$950,000
Sqft
4541.00 SqFt
Baths
4
Beds
6
Description
Welcome home, where rustic farm-house charm meets contemporary elegance. Nestled among the pine trees in the exclusive Pinery community, this stunning 1/2 acre sanctuary offers seclusion and serenity, while still conveniently located near all the amenities you need. Completely remodeled and move-in ready, this home is perfect for large family gatherings and entertaining.
The gourmet kitchen is a dream come true for entertainers, featuring a 17-foot island, leather granite countertops, and top-of-the-line appliances, including a Wolf cooktop, Wolf double ovens, and a Sub-zero refrigerator. The main floor is spacious and open, starting with a large family room w/fireplace, and a second family room (or large dining room) with an additional fireplace. There is plenty of eating space in the kitchen, as well as room for bar stools on the island.
On the upper level you will love the stunning new master bath with its huge multi-jetted shower, soaking tub, and crisp, modern tile. The master bath also features a huge walk-in closet w/ built-in organizer. 3 additional bedrooms and another full bath complete the 2nd floor. The walk-out access basement w 3 additional bedrooms (non-conforming), a full bath and kitchenette is a perfect multi-generational option, or a potential rental income opportunity. Brand NEW ROOF installed 11/2023! Dual A/C units and furnaces...all newer.
The possibilities for this beautiful wooded lot are endless, including a garden area, cozy spots to relax by a fire pit and a fenced yard for pets and/or children. Don't miss your opportunity to live in one of Colorado's most beautiful neighborhoods, in a beautifully remodeled home! Schedule your private showing today!
Property Level and Sizes
SqFt Lot
21824.00
Lot Features
Five Piece Bath, Kitchen Island, Open Floorplan, Primary Suite, Walk-In Closet(s)
Lot Size
0.50
Basement
Walk-Out Access
Interior Details
Interior Features
Five Piece Bath, Kitchen Island, Open Floorplan, Primary Suite, Walk-In Closet(s)
Appliances
Cooktop, Dishwasher, Double Oven, Dryer, Microwave, Range Hood, Refrigerator, Washer
Laundry Features
In Unit
Electric
Central Air
Flooring
Carpet, Tile, Vinyl
Cooling
Central Air
Heating
Forced Air
Fireplaces Features
Family Room, Living Room
Utilities
Cable Available, Electricity Available, Electricity Connected
Exterior Details
Features
Garden
Water
Public
Sewer
Community Sewer
Land Details
Road Frontage Type
Public
Road Responsibility
Public Maintained Road
Road Surface Type
Paved
Garage & Parking
Parking Features
Exterior Access Door, Oversized, Storage
Exterior Construction
Roof
Composition
Construction Materials
Frame, Wood Siding
Exterior Features
Garden
Security Features
Smoke Detector(s)
Builder Source
Public Records
Financial Details
Previous Year Tax
3151.00
Year Tax
2022
Primary HOA Name
The Pinery
Primary HOA Phone
(303) 841-8572
Primary HOA Amenities
Playground, Trail(s)
Primary HOA Fees Included
Maintenance Grounds
Primary HOA Fees
33.00
Primary HOA Fees Frequency
Annually
Location
Schools
Elementary School
Northeast
Middle School
Sagewood
High School
Ponderosa
Walk Score®
Contact me about this property
Jeff Skolnick
RE/MAX Professionals
6020 Greenwood Plaza Boulevard
Greenwood Village, CO 80111, USA
6020 Greenwood Plaza Boulevard
Greenwood Village, CO 80111, USA
- (303) 946-3701 (Office Direct)
- (303) 946-3701 (Mobile)
- Invitation Code: start
- jeff@jeffskolnick.com
- https://JeffSkolnick.com
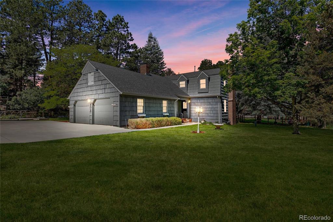
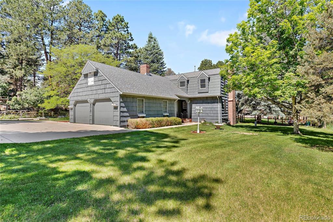
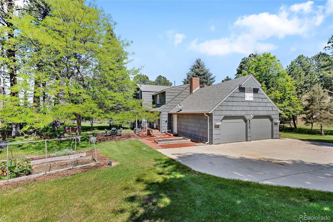
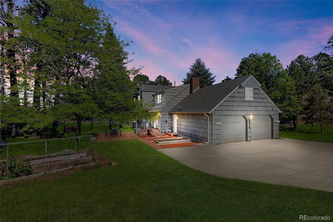
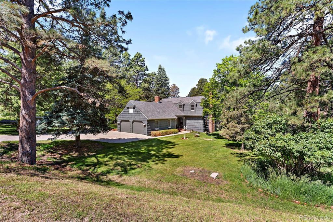
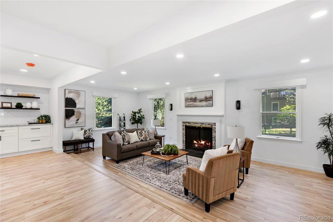
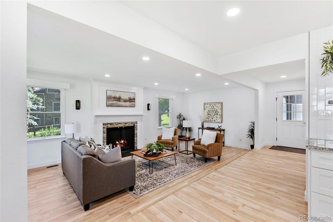
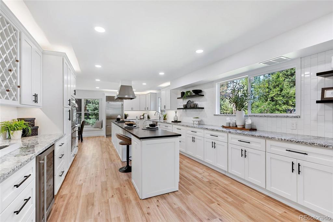
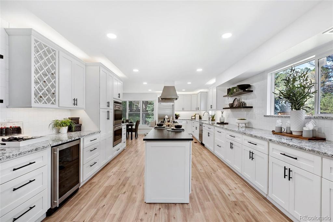
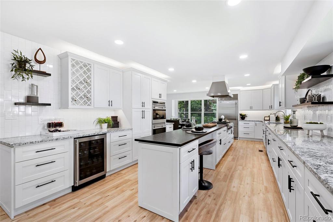
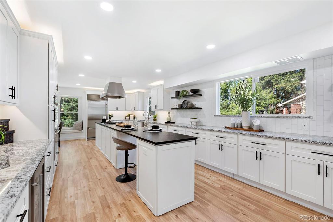
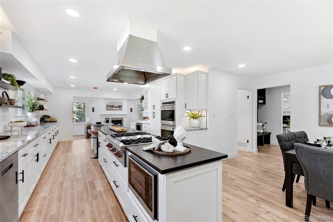
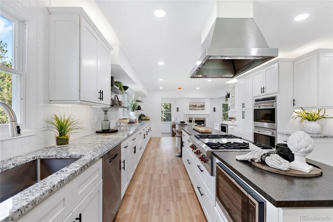
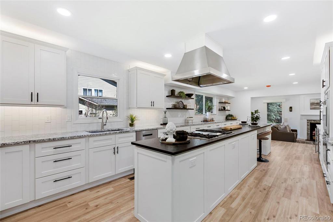
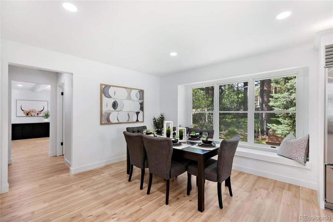
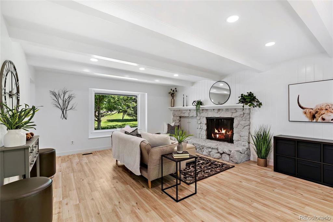
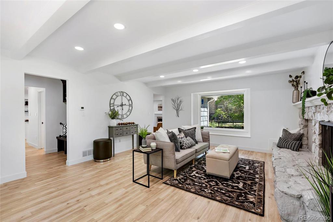
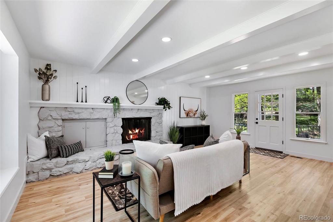
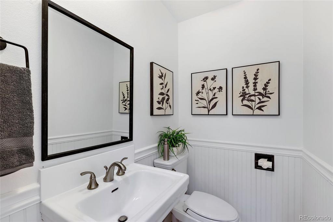
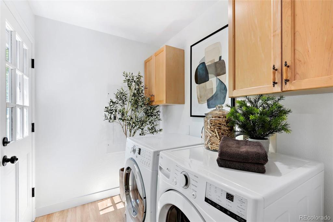
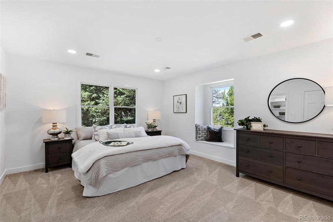
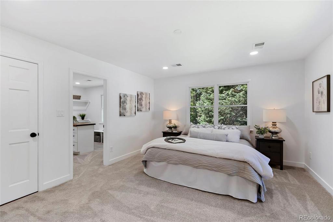
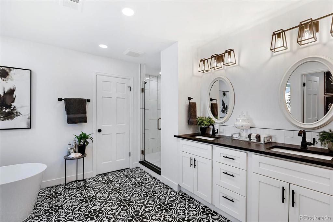
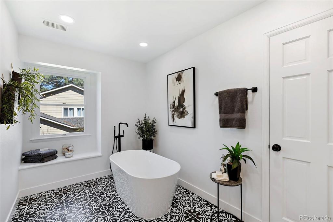
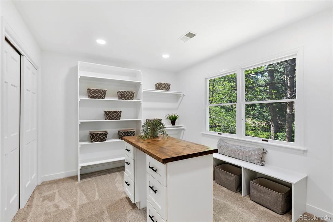
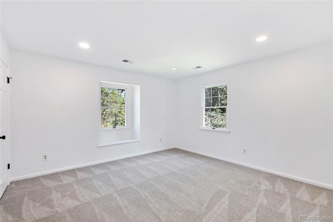
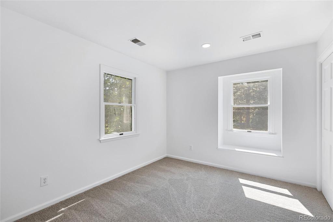
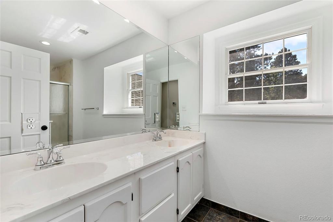
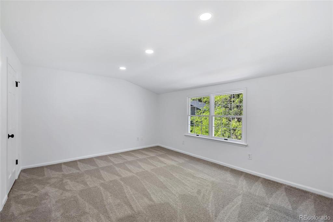
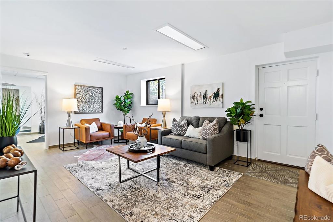
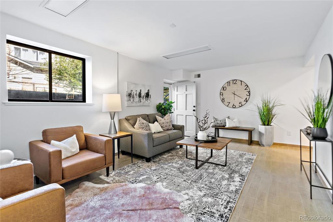
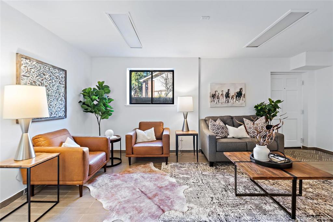
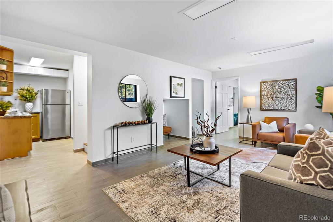
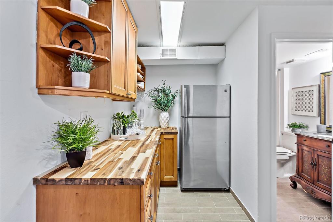
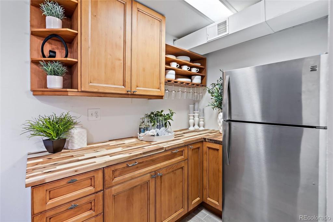
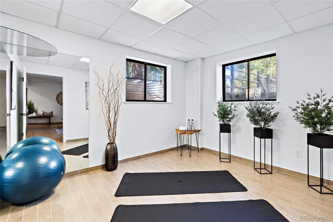
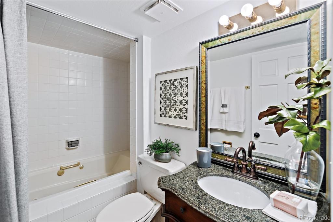
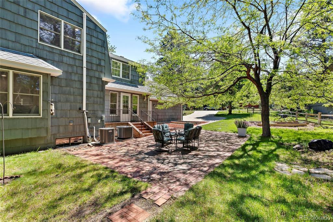
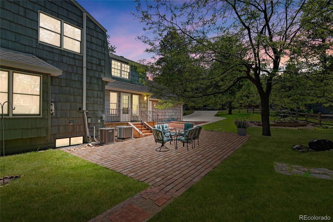
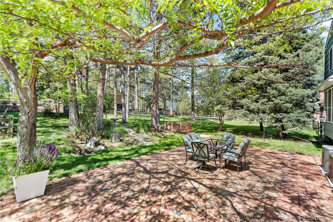
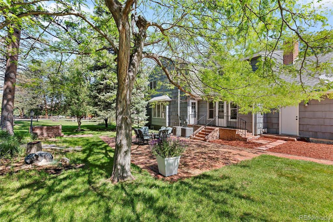
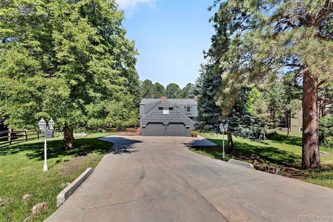
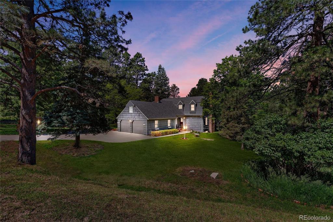
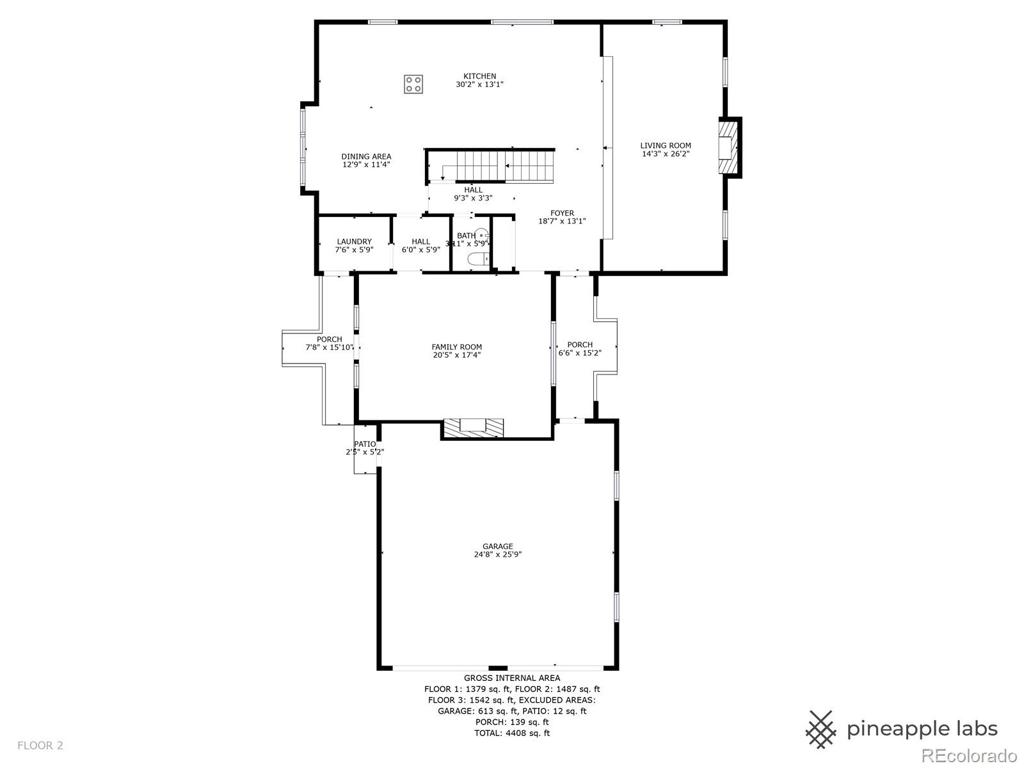
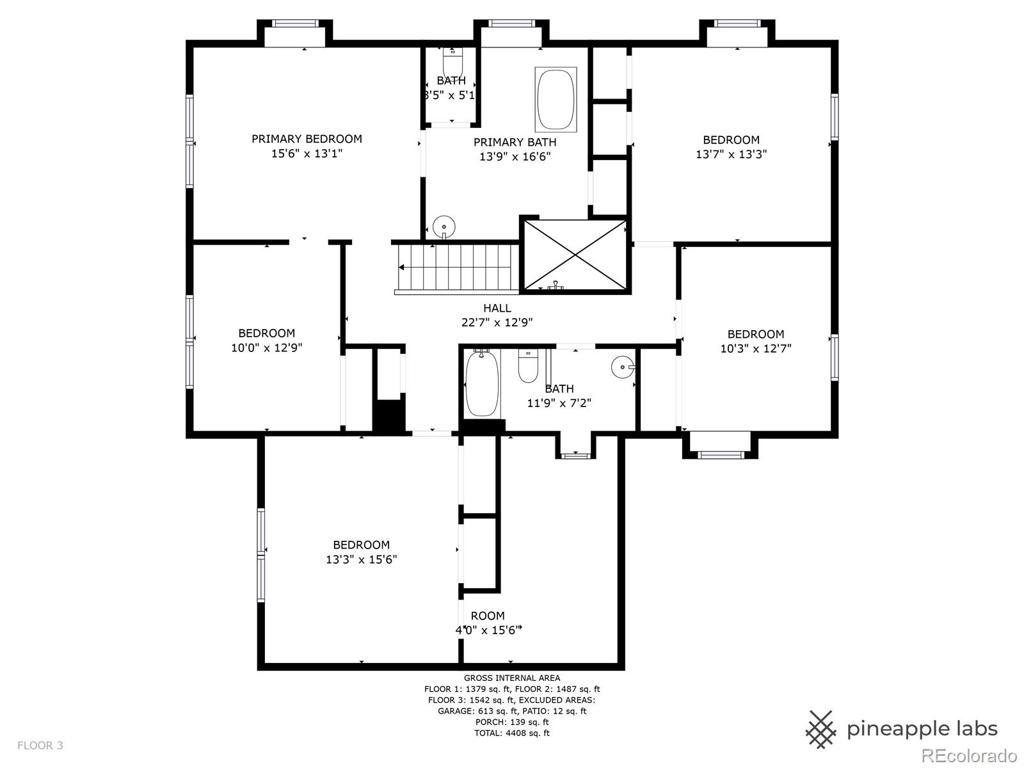
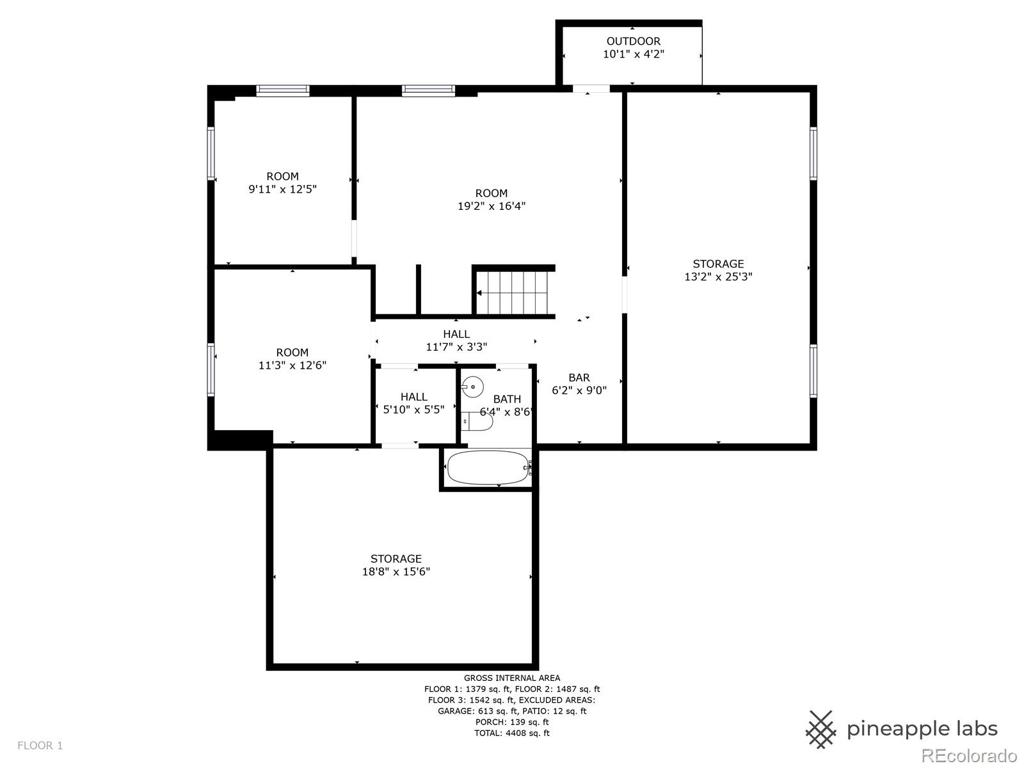
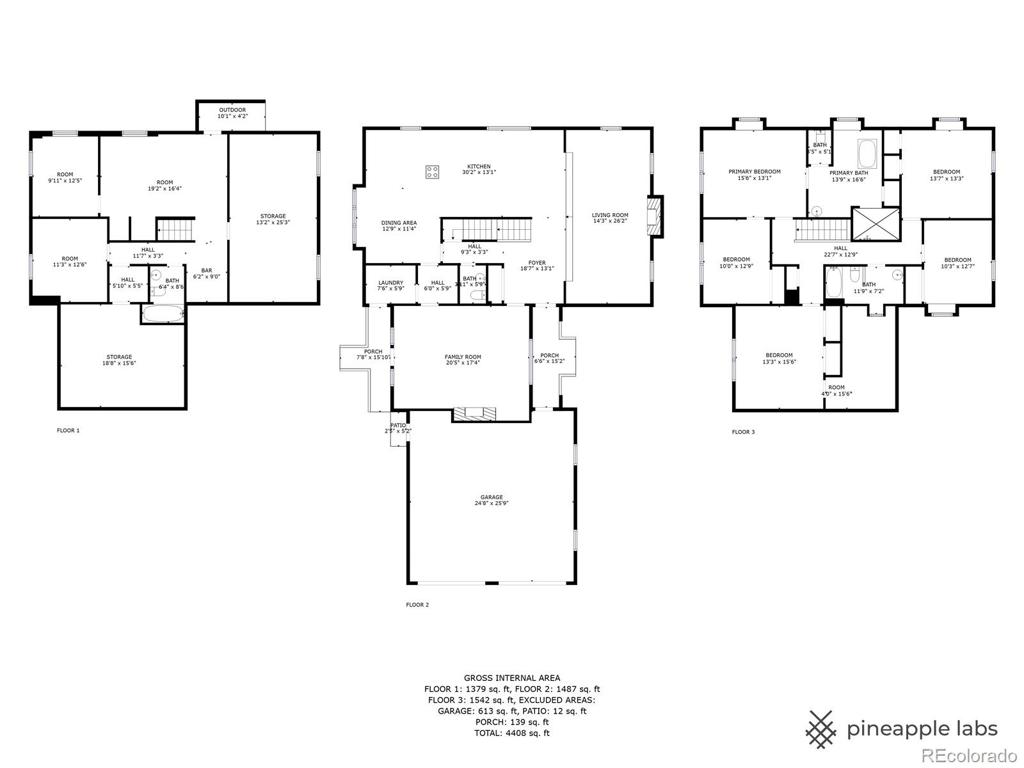


 Menu
Menu


