6069 Belmont Way
Parker, CO 80134 — Douglas county
Price
$675,000
Sqft
3309.00 SqFt
Baths
3
Beds
5
Description
This is it ., fantastic opportunity for a wonderful home in the desirable Pinery neighborhood! This property is situated on a nice wide street and nestled within the trees and offers plenty of living space inside and out. You’ll feel right at home upon entering and appreciate the HARDWOOD FLOORS both on the main and upper level hallways! The floorplan includes a MAIN LEVEL OFFICE with double door entry and tons of space within the built in bookcases - TWO FAMILY ROOMS - SPACIOUS eat in Kitchen and DINING ROOM which leads out to an enclosed patio already wired for hot tub! Upstairs is a LARGE PRIMARY BEDROOM w/ 5 PIECE BATHROOM complete with JETTED SOAKING TUB, BEDROOM #2 and 3 which share a Full sized bathroom and small loft area perfect for snuggling up with a good book or simply displaying your favorite home decor. The FINISHED BASEMENT offers two spacious bedrooms (non-confirming) with full sized closets + Spacious Recreation Area/Bonus Room perfect for guests, home gym, craft space, etc. Other highlights include NEW ROOF (2021), NEW GUTTERS w/covers, FRESH EXTERIOR PAINT, NEW TOP OF THE LINE WOOD WINDOWS and SLIDER DOOR, NEWER CARPET, NEWER HOT WATER HEATER and SUMP PUMP. The attic space in the garage is huge giving you plenty of extra storage space. You’ll love living in this Country Club community w/low HOA where you can elect to join and enjoy the awesome amenities that Pinery (and Pradera) have to offer. Schedule a showing ASAP. Love the space but don’t have the cash for renovations? Higher interest rates have you taking a pause? Ask us about Renovation loan or rate buy down options. View the 3D VIRTUAL TOUR online here: https://youriguide.com/6069_belmont_way_parker_co
Property Level and Sizes
SqFt Lot
10803.00
Lot Features
Ceiling Fan(s), Five Piece Bath, Granite Counters, High Ceilings, Pantry, Primary Suite, Walk-In Closet(s)
Lot Size
0.25
Foundation Details
Slab
Basement
Daylight,Finished,Full
Common Walls
No Common Walls
Interior Details
Interior Features
Ceiling Fan(s), Five Piece Bath, Granite Counters, High Ceilings, Pantry, Primary Suite, Walk-In Closet(s)
Appliances
Dishwasher, Disposal, Dryer, Oven, Washer
Laundry Features
In Unit
Electric
Attic Fan
Flooring
Carpet, Tile, Wood
Cooling
Attic Fan
Heating
Baseboard, Forced Air, Natural Gas
Fireplaces Features
Family Room, Wood Burning, Wood Burning Stove
Utilities
Cable Available, Electricity Connected, Natural Gas Connected, Phone Available
Exterior Details
Features
Private Yard
Patio Porch Features
Deck
Lot View
Mountain(s)
Water
Public
Sewer
Public Sewer
Land Details
PPA
2700000.00
Road Frontage Type
Public Road
Road Responsibility
Public Maintained Road
Road Surface Type
Paved
Garage & Parking
Parking Spaces
1
Parking Features
Concrete
Exterior Construction
Roof
Composition
Construction Materials
Cedar, Frame, Wood Siding
Architectural Style
Traditional
Exterior Features
Private Yard
Window Features
Double Pane Windows
Security Features
Smoke Detector(s)
Financial Details
PSF Total
$203.99
PSF Finished
$211.93
PSF Above Grade
$319.00
Previous Year Tax
2808.00
Year Tax
2021
Primary HOA Management Type
Professionally Managed
Primary HOA Name
The Pinery
Primary HOA Phone
303-841-8572
Primary HOA Website
www.pinery.org
Primary HOA Amenities
Clubhouse,Golf Course,Pool,Tennis Court(s),Trail(s)
Primary HOA Fees Included
Maintenance Grounds
Primary HOA Fees
33.00
Primary HOA Fees Frequency
Annually
Primary HOA Fees Total Annual
33.00
Location
Schools
Elementary School
Northeast
Middle School
Sagewood
High School
Ponderosa
Walk Score®
Contact me about this property
Jeff Skolnick
RE/MAX Professionals
6020 Greenwood Plaza Boulevard
Greenwood Village, CO 80111, USA
6020 Greenwood Plaza Boulevard
Greenwood Village, CO 80111, USA
- (303) 946-3701 (Office Direct)
- (303) 946-3701 (Mobile)
- Invitation Code: start
- jeff@jeffskolnick.com
- https://JeffSkolnick.com
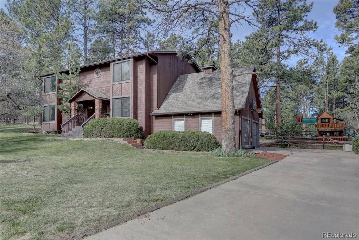
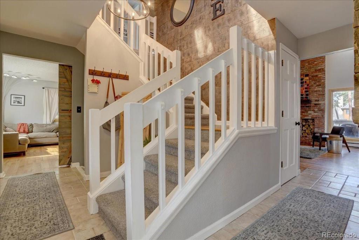
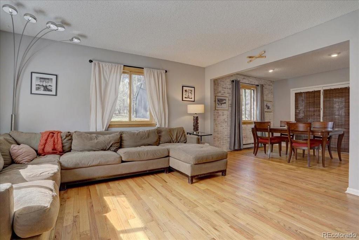
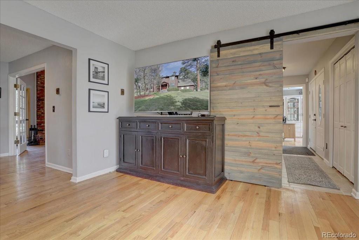
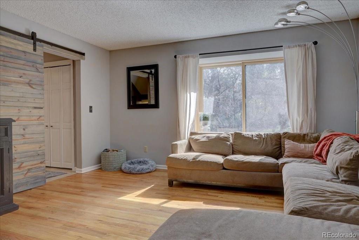
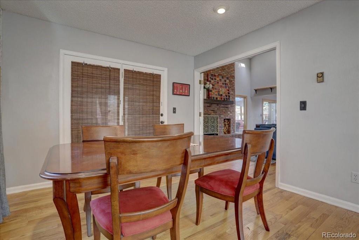
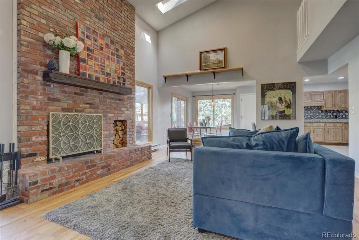
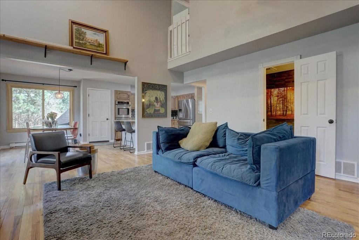
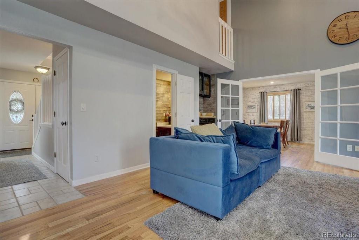
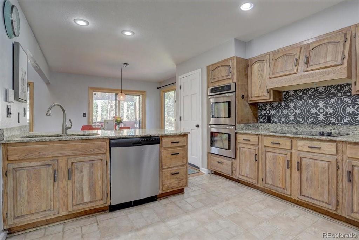
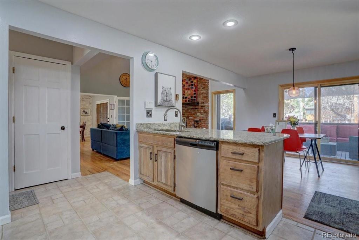
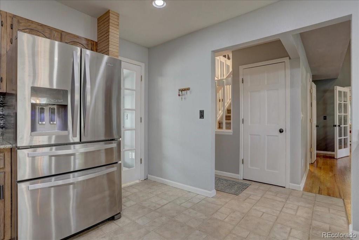
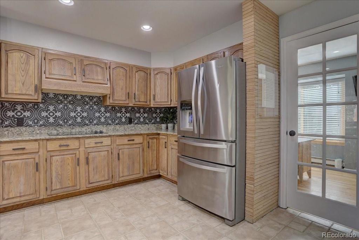
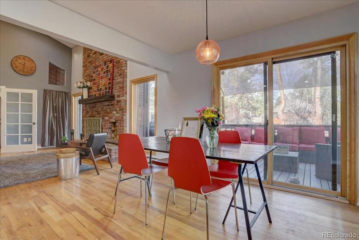
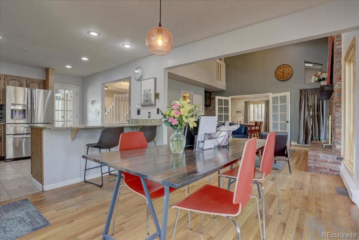
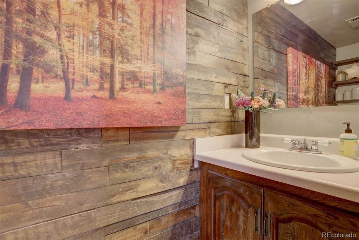
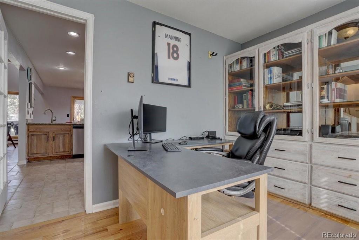
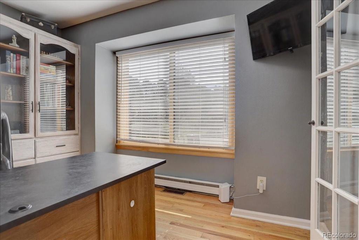
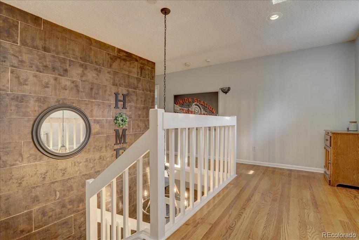
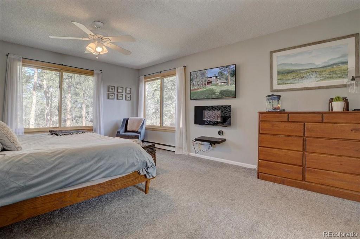
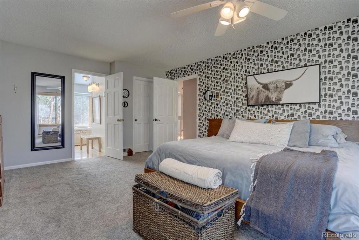
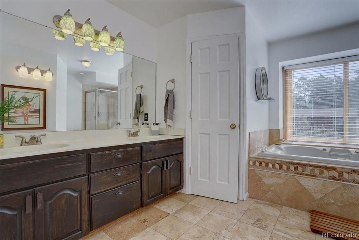
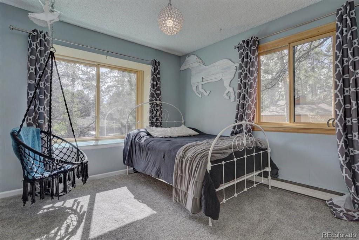
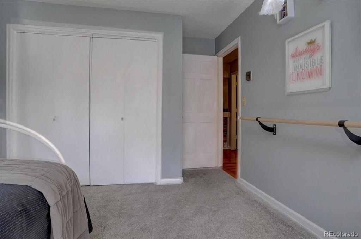
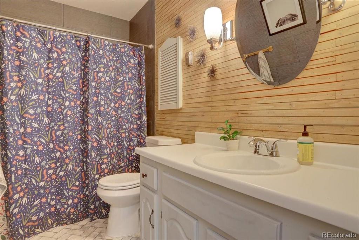
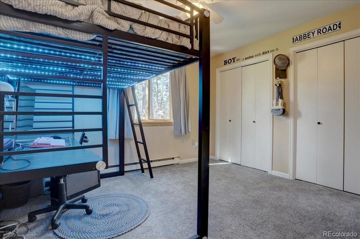
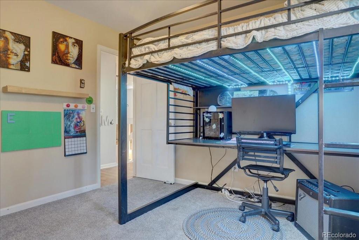
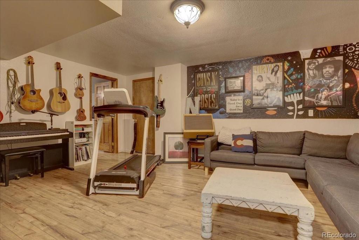
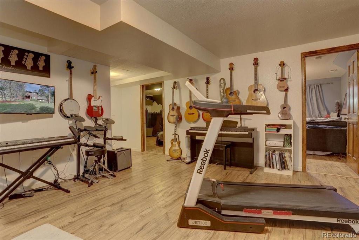
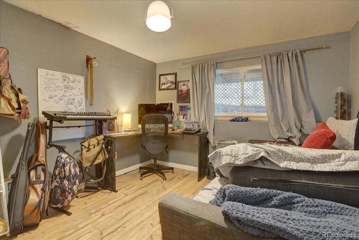
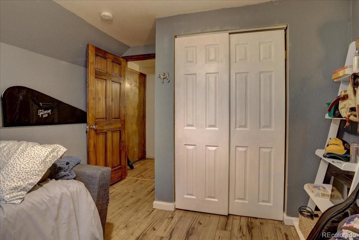
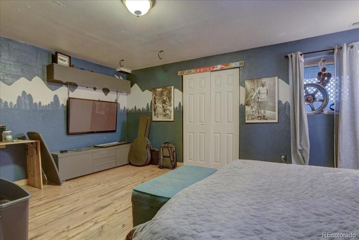
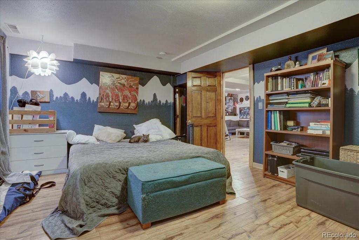
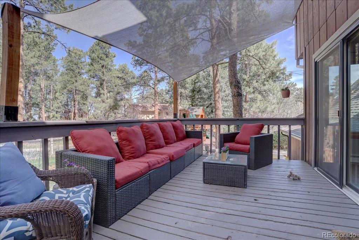
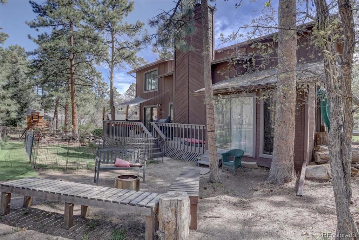
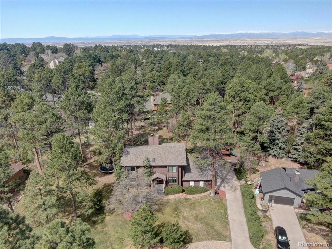
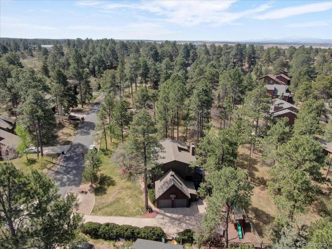
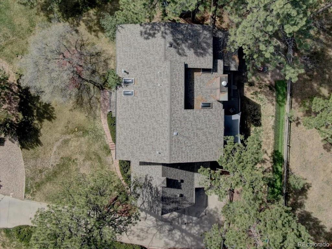
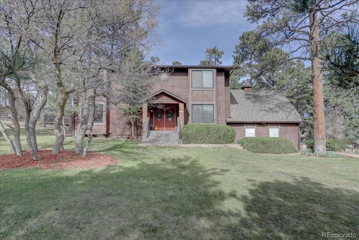
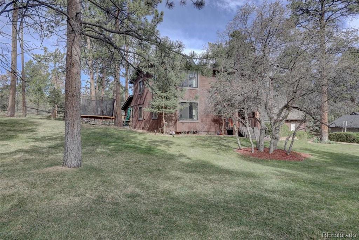


 Menu
Menu


